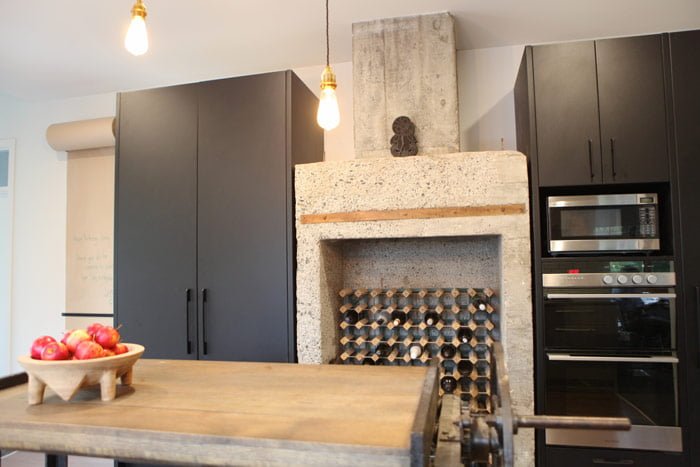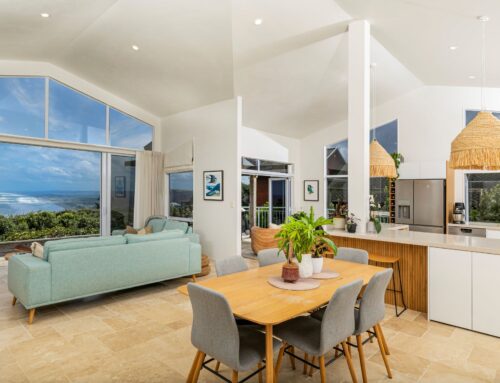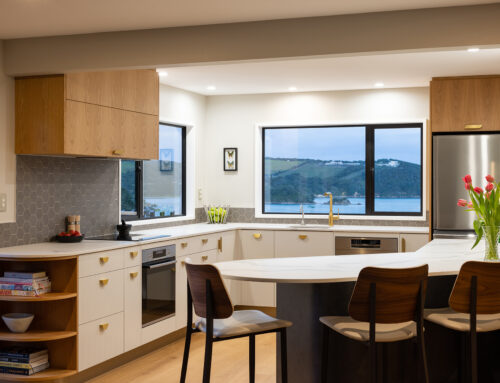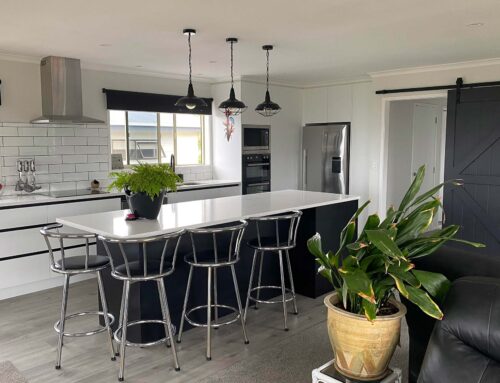This growing family has made some major changes to their home and wanted the kitchen to become a gathering place for friends and family.
The existing kitchen was narrow and dark so work was undertaken to remove some walls, change traffic flow and widen the floor space. This additional width meant a central bar leaner/serving station could be introduced which now creates a wonderful dimension to this working kitchen
On the window side of the new space Creative Kitchens custom built the 4.7m long 20mm stainless steel benchtop which makes a grand statement with its colouring and functionality. Incorporated in the laminated plywood sink unit are double bowls sourced from the well known Mercer brand of which we specified the Burlington model in 500×400 and 250×400 bowl sizes
To bring the colours of the home into the kitchen, black Designer Tech foiled skinned doors were used on the far side of the kitchen with a softer Gunmetal Gloss colour used with the stainless steel benchtop. To ensure the colours were uniform the chrome handles on the cabinets plus central tapware have been powder-coated with satin black
All cabinetry was custom made by Creative Kitchens using 31-34mm panels for that extra definition, strength and character that this kitchen needed. We selected frosted Etchlite glass to enhance the light reflection and protect the items stored. The utility drawers have been fitted with Blum soft close runners and have been fitted with white translucent cutlery inserts
A new key appliance for the family was the integrated 900ml Powerpack Rangehood which has been artfully installed above the hob unit blending into the brick look splashback
Scribed overheads were also a key feature to bring the ceiling height inline with the exterior building height. This also allowed us to embrace the natural light available making the kitchen warm and functional for this busy family
The final element of the kitchen was the integration of engineered Snaplock wooden flooring to bring this country home to life


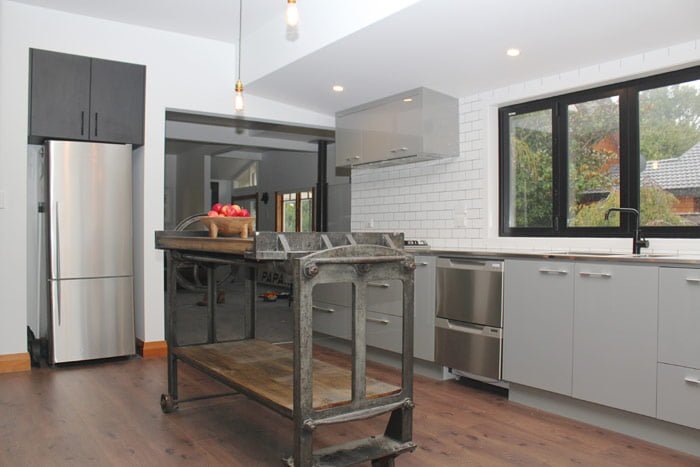
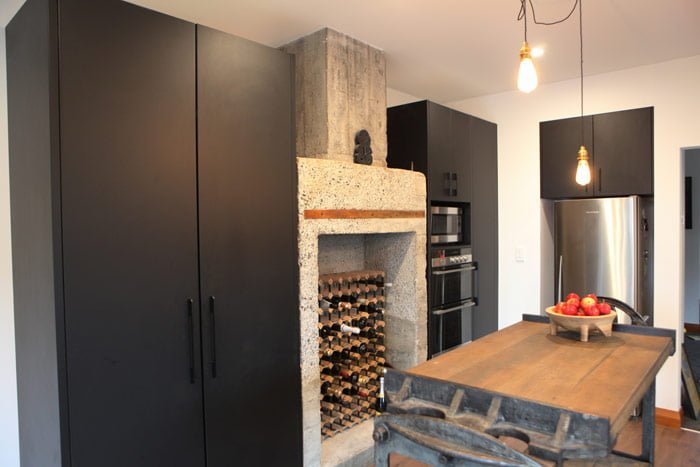

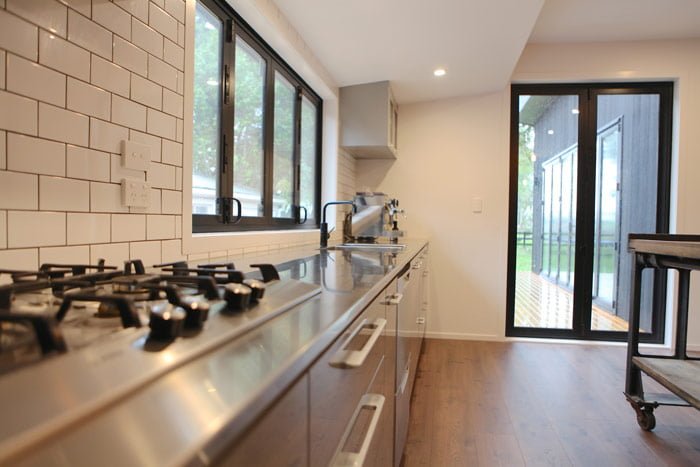
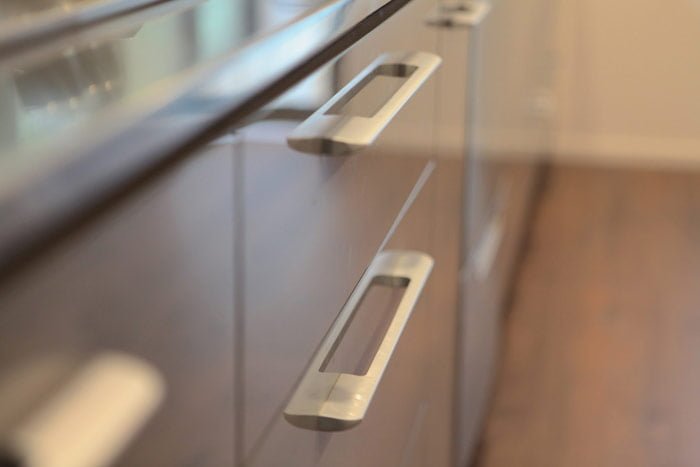
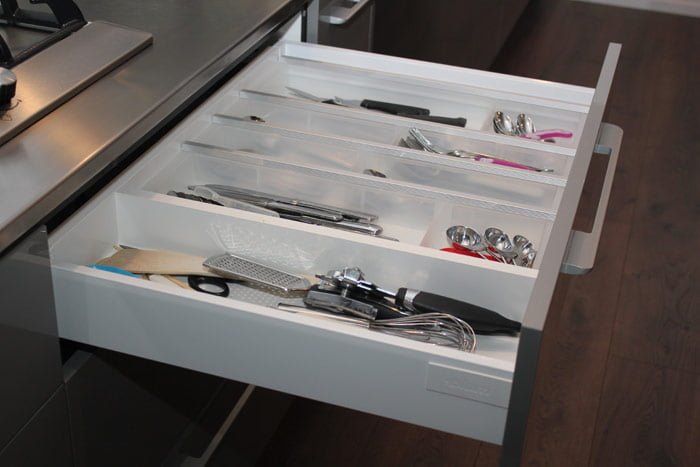
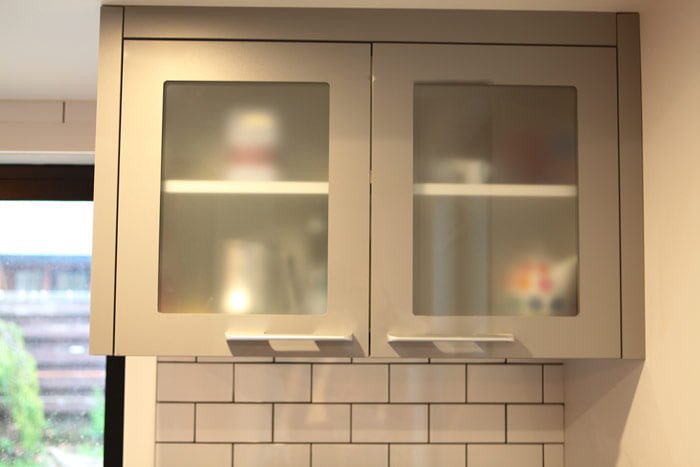

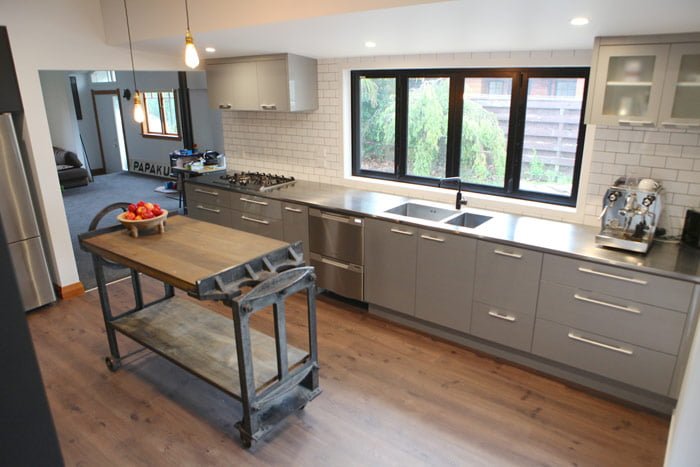
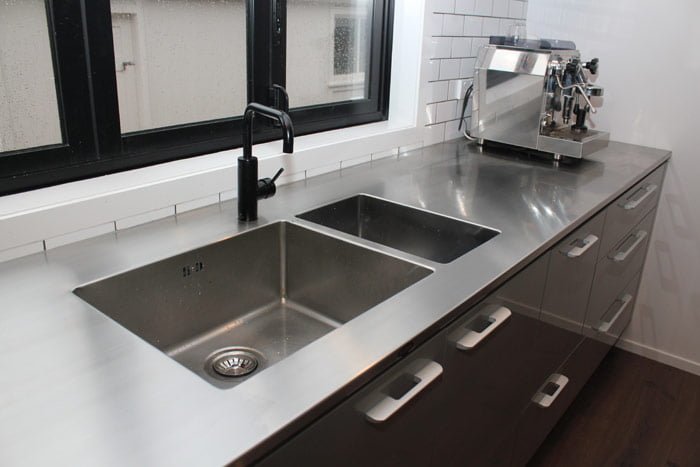
.jpg)

